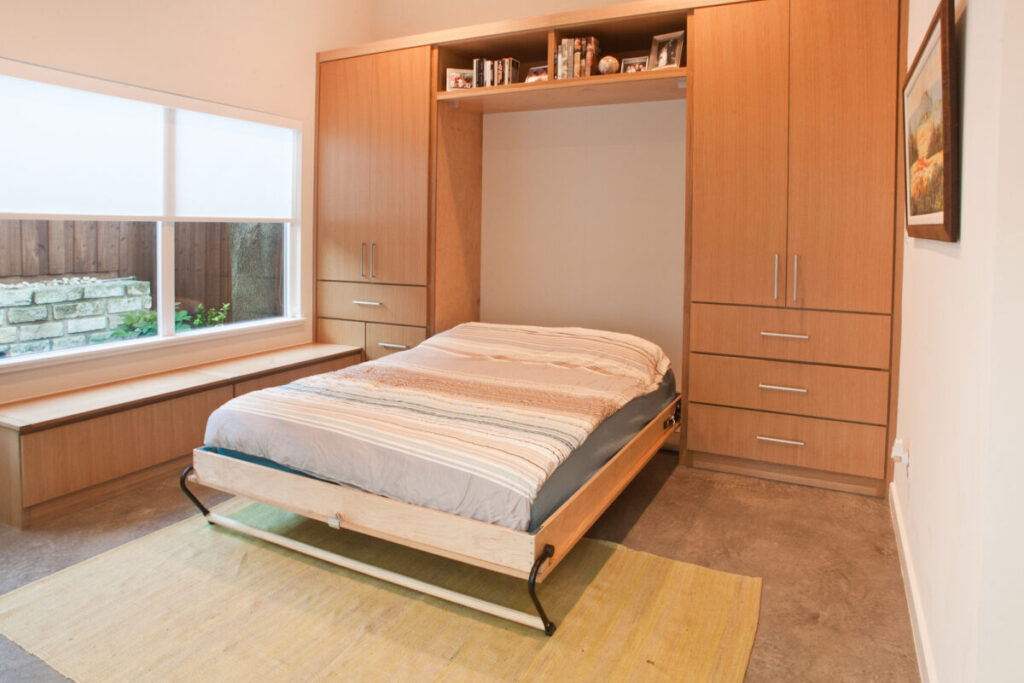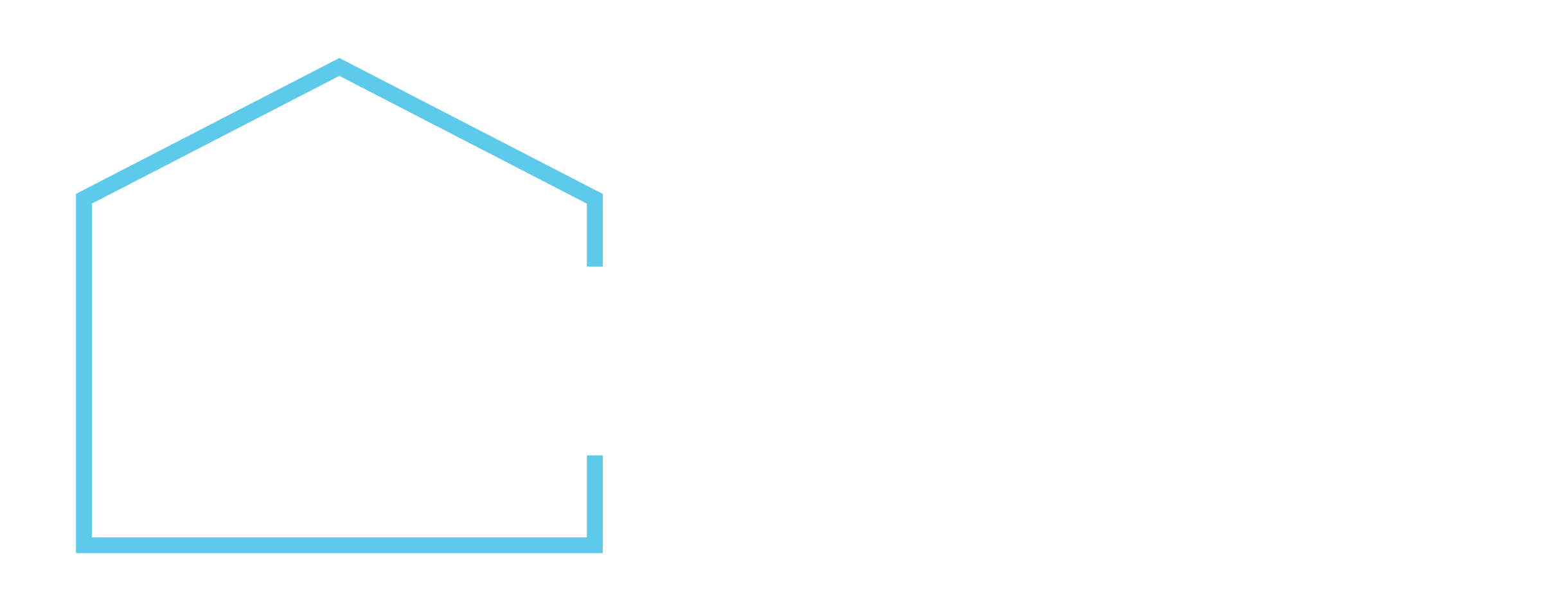Remodeling for Small Spaces: How to Maximize Functionality Without Sacrificing Style
At MAKE-READY Design & Build, we understand that living in a small space doesn’t mean compromising on comfort, style, or functionality. With over a decade of experience transforming compact homes throughout the region, we’ve mastered the art of creating spaces that feel larger, work harder, and look more beautiful than homeowners ever imagined possible. Our specialized approach to small space remodeling focuses on innovative design solutions that maximize every square foot while maintaining the aesthetic appeal and livability you deserve.
What sets our small space expertise apart is our deep understanding that successful compact living requires thoughtful planning, creative problem-solving, and strategic design choices. We don’t simply shrink large-space solutions—we reimagine how spaces can function, flow, and feel. From studio apartments and tiny homes to compact urban condos, we’ve helped countless homeowners discover that small spaces can offer big lifestyle benefits when designed correctly. Our team combines cutting-edge design trends with practical functionality, ensuring that every project not only looks stunning but also enhances daily living through intelligent space utilization, multi-functional elements, and seamless storage integration.

Why Smart Small Space Design Matters More Than Ever
Small space living has become increasingly popular, with recent trends showing that homeowners are prioritizing location, community, and sustainability over square footage. However, cramped quarters can quickly become overwhelming without proper planning. Effective small space remodeling addresses common challenges while creating environments that feel spacious, organized, and welcoming.
The key lies in understanding that small spaces require different approaches than traditional homes. Every element must serve multiple purposes, storage must be seamlessly integrated, and design choices must enhance rather than diminish the sense of space. Industry research shows that well-designed small spaces can actually improve quality of life by reducing maintenance requirements, encouraging organization, and creating more intimate, cozy environments.
Strategic Layout Planning: Making Every Square Foot Count
Open Concept Flow with Defined Zones
We create open, flowing layouts that eliminate unnecessary walls while using visual cues to define different areas. By removing barriers between kitchen, living, and dining spaces, we create the illusion of larger square footage while maintaining functional separation through furniture placement, lighting, and flooring transitions.
Vertical Space Utilization
Small spaces demand thinking beyond floor plans to maximize ceiling height. We incorporate floor-to-ceiling storage, floating shelves, and tall cabinetry that draws the eye upward, creating the perception of height and grandeur. Vertical elements like tall bookcases or accent walls can make rooms feel significantly larger.
Multi-Functional Room Solutions
Today’s small space trends emphasize adaptability. We design rooms that serve multiple purposes through flexible furniture, convertible spaces, and intelligent layouts. A home office doubles as a guest room with a Murphy bed, while dining areas transform into workspace with the right table and storage solutions.
Innovative Storage Solutions That Eliminate Clutter
The secret to successful small space living lies in creative storage that keeps essentials accessible while maintaining clean, uncluttered surfaces. We integrate storage into every possible area—from under-stair compartments and built-in window seats to hidden pantries and pull-out drawers in unexpected places.
Custom cabinetry maximizes storage potential by utilizing every inch of available space, including corners, awkward angles, and ceiling height that standard furniture can’t accommodate. We design solutions like kitchen islands with hidden storage, bathroom vanities with extensive drawer systems, and bedroom wardrobes that extend to the ceiling.
Design Tricks That Create Visual Expansion
Strategic design choices can make small spaces feel dramatically larger. Light colors, mirrors, and consistent flooring throughout create visual continuity and reflect light. We use oversized elements sparingly—a large coffee table or statement light fixture—to create the illusion of scale rather than filling spaces with many small pieces that can feel cluttered.
Natural light maximization through larger windows, glass doors, and skylights makes the biggest impact on perceived space. We also incorporate artificial lighting layers that eliminate dark corners and create ambient warmth throughout the day.
Technology Integration for Streamlined Living
Smart home technology becomes even more valuable in small spaces, where convenience and efficiency are paramount. We integrate built-in charging stations, smart storage systems, and automated lighting that enhances functionality without adding visual clutter.
Ready to Transform Your Small Space?
Don’t let limited square footage limit your lifestyle. MAKE-READY Design & Build specializes in creating small spaces that live large through intelligent design, innovative solutions, and beautiful execution.
Contact us today to schedule your small space consultation and discover how we can transform your compact home into a functional, stylish haven that maximizes every square foot!
